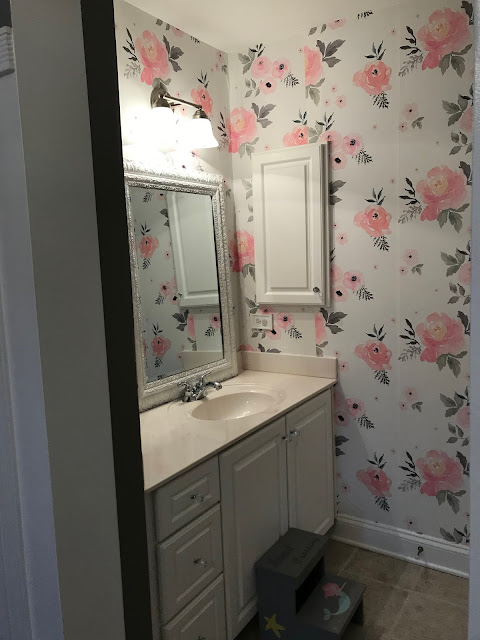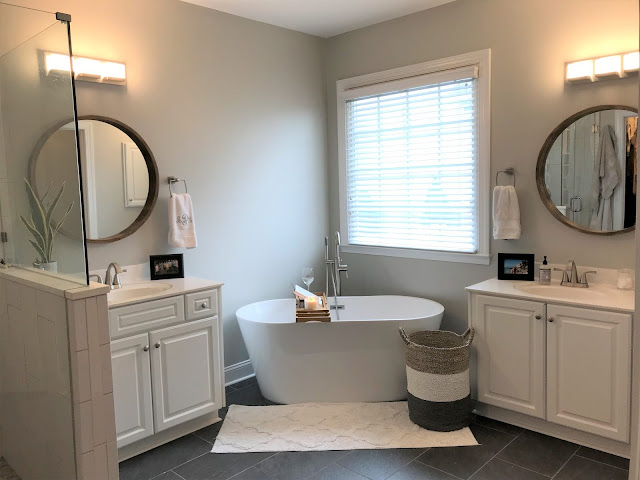Maddie Jane's room was the easiest in the house thank goodness! Her room came with the wainscoting, paint and chandelier. I just snagged these blackout curtains on sale at Pottery Barn, got a new comforter from Target and re-used the pillows from her nursery.
She had a twin bed in our old house and I moved that to the playroom and re-purposed our old guest room bed/tables/lamps for her room. She actually does much better in this queen bed than a twin. She tosses and turns so much, she was constantly falling out, even with the railings. She is doing GREAT in this big girl bed, and we have the Amazon camera to check on her during the night.
Essentials to get Maddie Jane to sleep and stay in her room: noise maker cranked up, octopus nightlight, and a child lock on her door. Yes, we lock her in her room. And she stays in there from 8pm to 7am and we all get glorious, glorious sleep.
Her rooms has several weird angles and is on the smaller side, so we decided to forgo a dresser and utilize all this awesome closet space. (And it curbs the temptation for middle-of-the-night outfit changes that MJ loooooves to do, ha!) We are using these cheap drawers and cubes for now.. maybe one day we will do a dresser, but this has been great for us at this stage in life.
The only work I did on her room was updating the bathroom. I removed the large glued on mirror and ugly stock lighting from the 90s. Re-purposed a mirror from the powder bathroom downstairs and gave it a coat of white paint. Added fun knobs to the drawers and cabinets. AND tackled my first ever wallpaper project. It wasn't easy AT ALL.. and it's far from perfect.. but I'm happy with how it turned out!
(I don't have a pic of the before, but here is the nursery bathroom that is pretty much the same.)
With all the angles, I just did 2.5 of the walls. I'm happy with it! I think doing the other wall would have felt a little claustrophobic..
Woo! Another room on the blog! Maybe I'll show my office next :)












































































